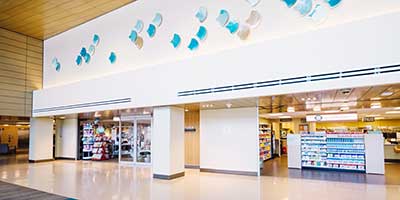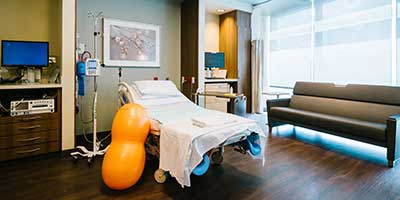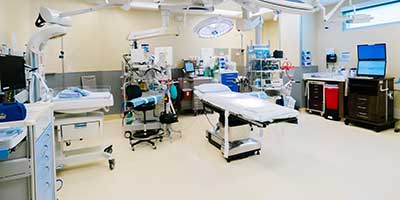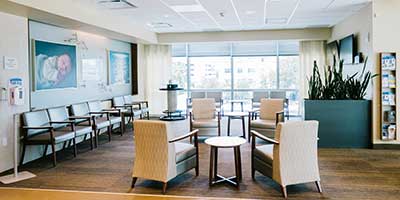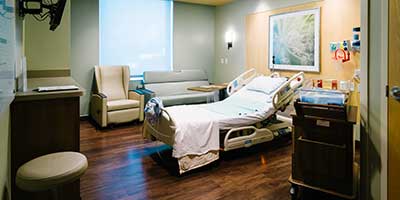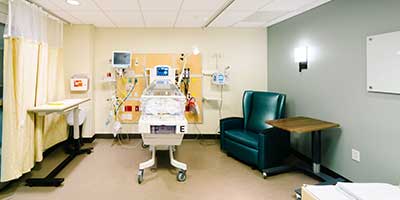Maternity Services in Clearwater, Florida
Congratulations on your new arrival!
Motherhood is an incredible adventure, and your labor and delivery is just the beginning. No matter where you are in your journey, we want you to know that our staff is here for you every step of the way. Whether you are looking for a family doctor, pregnancy health care or other services, our expert medical staff includes a variety of providers who will be able to help you and your growing family with their healthcare needs.
Level II Maternal Care Verified Facility
Expectant mothers can be confident in the high-quality care they will receive before, during, and after birth at Morton Plant Hospital. Recognized by The Joint Commission as a Level II Maternal Care-verified facility, Morton Plant Hospital is equipped to detect, stabilize, and care for moderate- to high-risk conditions—including unanticipated maternal and fetal concerns. In the event of the most complex cases, our seamless integration with the BayCare Health System allows for prompt transfer to higher-level facilities. This designation emphasizes our commitment to providing the expertise and resources needed for a safe and joyous experience as you welcome the newest member of your family.
About the Sarah Walker Women's Center
Located in the new four-story Doyle Tower, the Sarah Walker Women's Center offers obstetric urgent care, labor and delivery birthing suites, postpartum Mother-Baby suites and a Level II neonatal intensive care unit. The Center also holds the coveted WHO and UNICEF Baby-Friendly™ hospital designations. All women’s services are on a single level for patient comfort, convenience for visiting family members and increased efficiency.
Accommodations & Amenities
- All-private, spacious birthing suites
- Family-centered care throughout your stay, including new in-room guest accommodations, designated ‘babymoon’ period and children’s play area
- Anesthesia and neonatology available 24/7
- Level II NICU on-site with private rooms
- Labor positioning menu allowing mom to try different positions during labor
- TVs with access to movies, cable and interactive education (GetWell Network)
- Board-certified lactation consultants available to guide new parents on breastfeeding
- Experienced physicians and staff, including board-certified obstetricians, certified nurse midwives and Maternal Fetal Medicine specialists
- State-of-the-art pain management program
Our Spacious Private Rooms and Facilities
Where do I start?
Being pregnant can be one of the most important experiences of a woman’s life. Along with the mounting anticipation of welcoming your new baby into the world, parents-to-be also receive a lot of new information and must make preparations for their growing family. Sometimes this can feel overwhelming but don’t worry; our team is here to help. As you begin your journey, we want you to know that our staff is here for you every step of the way!
- Need an OB Physician that delivers at Morton Plant? Fill out the form and indicate you need an obstetrician.
- Watch the birth center tour above. And whether you’d like to learn about child birth, how to take care of your newborn, or have your car seat inspected, we have some great classes to help you feel prepared for your new baby. Click here to register for a maternity class.
- Sign up for a class or birth center tour. Whether you’d like to learn about child birth, how to take care of your newborn, or have your car seat inspected, we have some great classes to help you feel prepared for your new baby.
- Learn how to prepare for baby's birth day by using our pre-admission maternity checklist.
- Ready to deliver at Morton Plant? Pre-register for your delivery online.
- It’s time to select your child’s pediatrician. Fill out the form to the right and indicate you need a pediatrician.
Additional Resources
- Take the virtual tour of our new tower.
- Learn about your birthing options
- Find out what to expect the day of labor and delivery
- Prepare for breastfeeding
- Physicians that deliver at Morton Plant Hospital
- Pediatricians near you
- Maternity patient guide
Learn more about maternity services at BayCare.
Sarah Walker Women's Center
300 Pinellas Street
Clearwater, FL 33756
(727) 462-7000
Driving Directions
Campus Map

